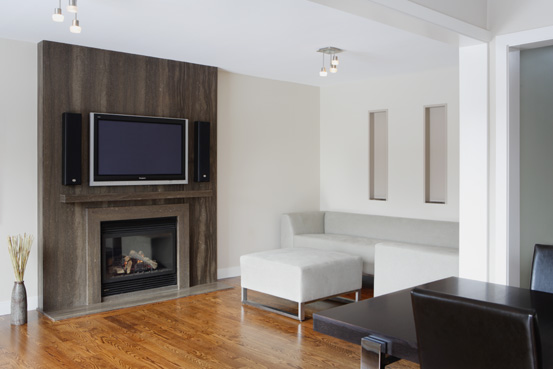 |
project: Kitchen plus, Oakville, Ontario. design objectives: The renovation of this Glen Abbey home focused mainly on the kitchen and two adjoining rooms; the family room and the dining room. The house was blessed with a nice space that ran across the back of the house and had a good connection with the yard though it resulted in a rather narrow and awkward kitchen. The solution to creating a more functional kitchen was to create large openings in the load bearing wall that separated the dining room from the kitchen and recess the microwave, warming drawer and pantries into the wall and shift the entrance to the dining room. The large Viking fridge was used as an anchor that terminates the kitchen while the range, hood and horizontal cabinetry form the focal point of the end wall. Hardware that was new to the Canadian market included a no slip lazy-susan which draws the doors into the cabinet and out of the way when opened, as well as Blum's Aventos soft-closing, horizontal bi-fold doors that can be left open in any position, out of the way for easy access while cooking. The simple "L" shape plan was the perfect solution to maximize the functionality of this busy kitchen. |
 |
 |
 |
 |
 |
 |
 |
 |